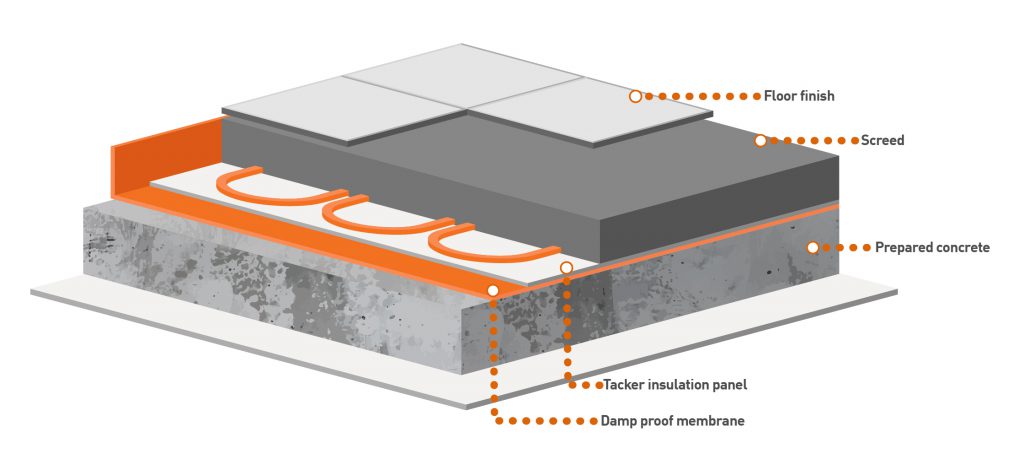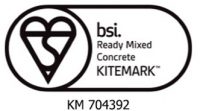Underfloor heating has never been more popular, having become a luxury addition to rooms which might usually require tile flooring, such as bathrooms and kitchens. Not only that, but it is highly compatible with condensing boiler systems, offering greater energy efficiency where insulation has been adequately implemented.
What people don’t consider though, is the screeding which needs to be laid over the underfloor heating and how the two interact. Screed is the word used to describe the thin, top layer of sand and cement mixture poured on the top of structural concrete or insulation.
The screeding and the heating elements are often laid separately and can cause trouble further down the line. To help you plan your underfloor heating project and get you up to speed, we’ve put together a short guide on the main things you should know about screeding and underfloor heating.

The Layers of Underfloor Heating
You can’t just lay heating and spread concrete over it. You need to first think about the layers. There are usually four key layers to the process which will help to make your heating both efficient and long lasting.
The Subfloor – The subfloor is the section at the very bottom and is usually a simple concrete or slab substrate.
The Insulation – In order to maximise the heat in your room there is an insulation board put on the subfloor, helping to push the heat upwards into the room rather than it draining through the substrate.
Heating Pipework – The heating pipework is the next layer, this can either be fitted on a track or it might simply be secured down.
The Screed – This is the layer which will go over your heating elements, giving you a smooth, level surface on which to lay your choice of flooring materials.
Heating & Cooling: Make Room For Expansion
Whenever you’re dealing with heating and cooling, there is bound to be some expansion and contraction. For this reason, it’s important that your screed has expansion joints and perimeters which are tailored specifically to the size and shape of the room.
Expansion joints are in place between the screed in places to allow the screed some movement when heated. Perimeter foam should be in place at the heating element level to prevent damage to the perimeter of the room.
The Finish & Load of Underfloor Heating
Most people will be thinking about the finish of the flooring when anticipating having underfloor heating installed, and while the finish should be even, smooth and level, there is a greater issue to be factored in: the load.
The primary function of your floor is to hold your anticipated load. Whether this means being able to simply hold the weight of a filled bathtub in a home, or the weight of machinery in a commercial setting, due consideration should be given to the screed specification and the thickness in order to avoid damage under duress.
Why Should You Consider Both?
There is a temptation to simply consider the underfloor heating or the screed, thinking of each as separate components, but the truth is that if you rush the plans and the process then you risk having to make changes and complete the job again further down the line. Cracks in the screed and the failure of the heating are often blamed on the screed layers, but it is the careless planning and a lack of foresight when it comes to the combination of both which causes problems.
Here at EasyMix Concrete we offer premier screed and concrete floor laying services. Simply contact our professional team today to find out how our screed can be utilised in combination with underfloor heating.



